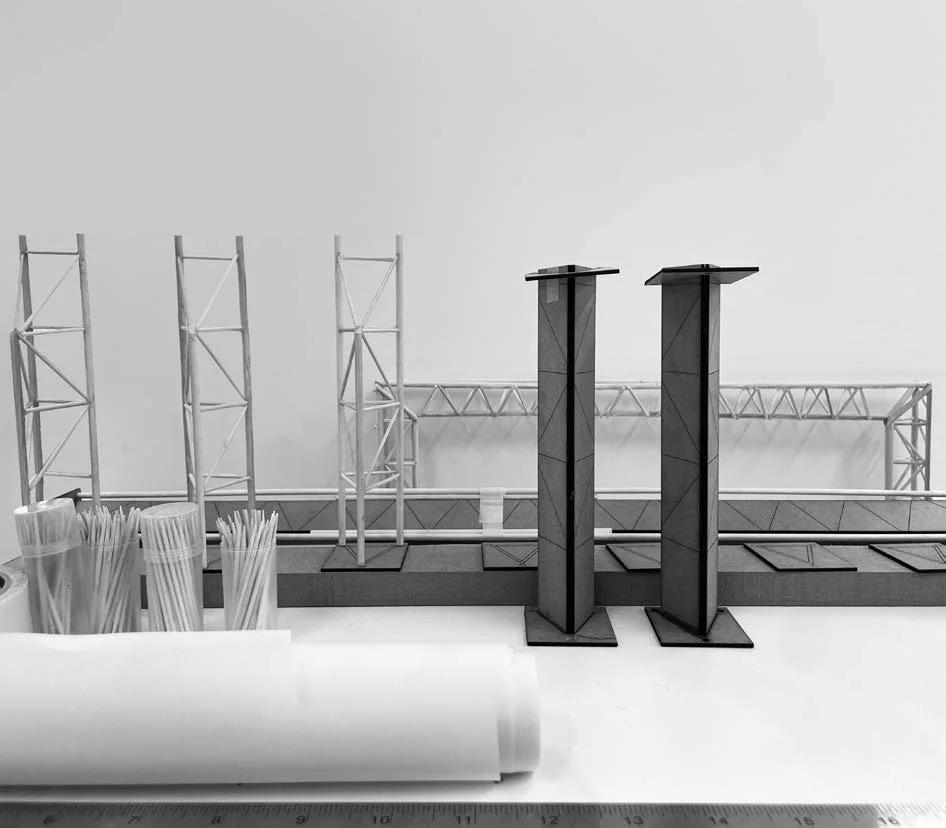Freelance Design Services.
-

Who am I
I work with private clients on small scale domestic projects where thoughtful design can make a big difference. Whether you are looking to improve the flow of your kitchen, create a utility space that works harder, or plan ahead for a future extension, I can help you explore options and see what is possible.
-

What I Offer
provide clear drawings and visuals to help you understand your space and make confident decisions. This can include:
Floor plans and layout options to test ideas, CAD drawings and sketches that can be shared with builders, Simple 3D mock ups and visuals to show how a design will feel, Suggestions for finishes and materials to set the right tone.
-

My approach
Every home and every client is different. I like to begin with a conversation to understand how you use your space and what is important to you. From there I develop initial ideas that we can review together. Once you have had a chance to think them over, I refine the design so that it reflects both your priorities and the practical needs of the space.
-
Working With Others
Some projects will require input from a structural engineer or Building Control. I can advise when this is necessary and make sure my drawings clearly set out the intent, so that other consultants and contractors can build on them.
-
A Note on My Role
I am a Part 2 Architectural Assistant. I am not a registered architect. My drawings and ideas are for design and discussion purposes only and are not construction information. They are a tool to help you make decisions with clarity before works go ahead.
-
Get in touch.
If you are planning changes to your home and would like some design input, please get in touch through the contact form below. I would be happy to talk through your project and see how I can help.